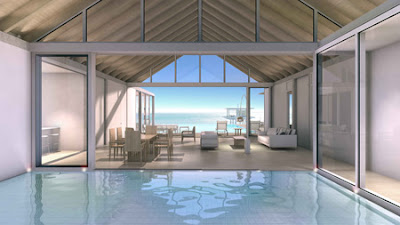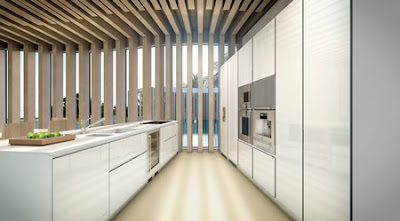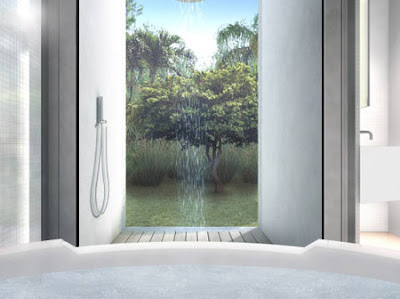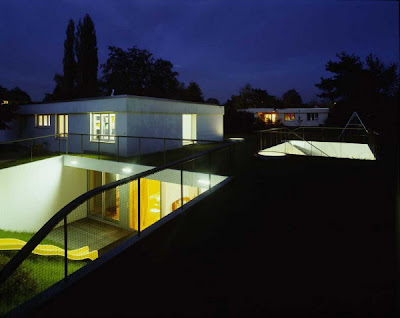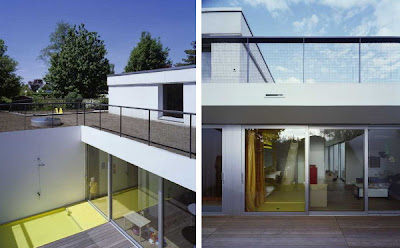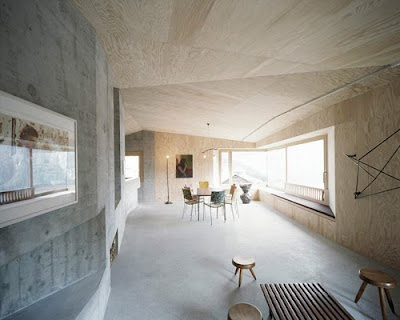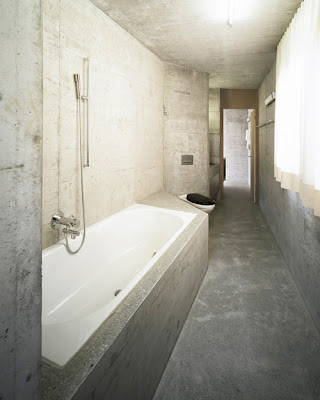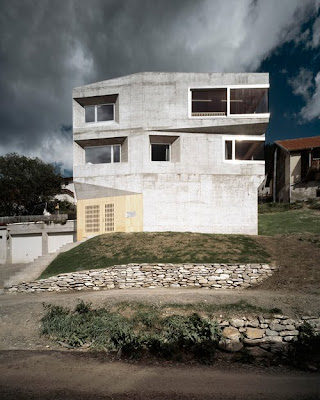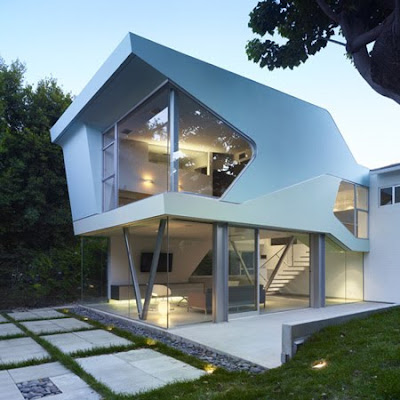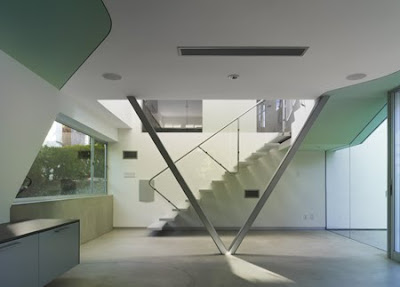


Inside Michael Jackson's Private Kingdom
Architectural Digest has dedicated its November issue to Neverland Ranch. Harry Benson Rumor has it that Michael Jackson's family plans to turn Neverland Ranch into a Graceland-like tourist attraction, which will include a museum, a concert venue, and amusement park. Whether or not that's actually going to happen remains to be seen, but if you're curious about the King of Pop's 2,700-acre estate, Architectural Digest has dedicated its November issue (on sale September 30) to MJ's fantasy home.The magazine features rare shots of Neverland taken by photographer Harry Benson, who also gives a first-person account of his visits with the superstar over the years. Check out a few of Harry's photographs and memories of Michael Jackson below:
"In 1997, I visited Neverland to photograph Michael with his firstborn, Prince Michael," says Harry Benson. "Michael told me Prince had inspired him to write more music than he had written at any other time in his life." Harry Benson
"Michael took me into the rehearsal studio where he had refined the moonwalk," recalls the photographer. "He told me he often brought Prince there to watch him practice in front of the mirrored wall and said they would dance together someday. I was convinced that was going to be the next act." Harry Benson
"One could see how Neverland could take Michael's mind off all his worries and transport him from the reality of his stressful life," notes Benson. "He had everything he wanted there." Harry Benson "Standing outside his bedroom was a wax figure of a queen's Household Calvary guard," he explains. "The bedroom itself was dark and quite plain, in tones of beige and brown, and, to be honest, a bit depressing." Harry Benson "All the photos were done quickly," notes Benson. "That's the thing people forget -- you have to work quickly so that your subject doesn't become bored. When Michael asked what I wanted him to wear, I said, 'Just be yourself. Wear what you feel comfortable in.' " Harry Benson
here to read more
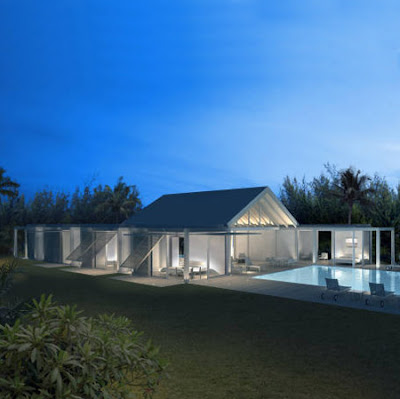
 The following information is from Dellis Cay:
The following information is from Dellis Cay: